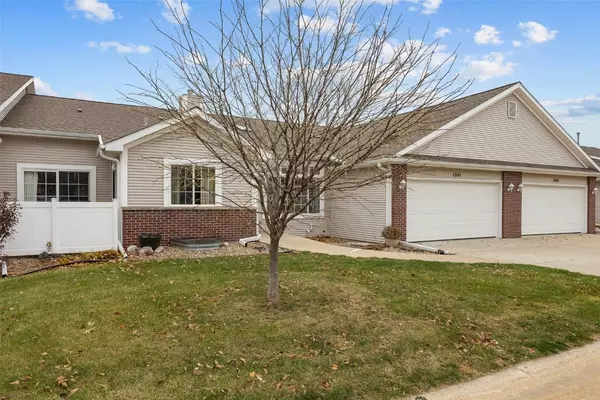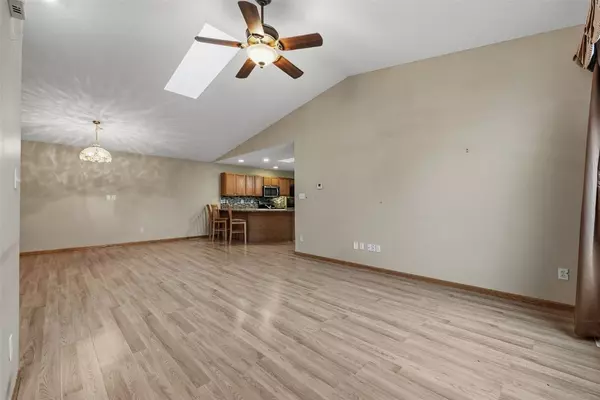1241 74th Street NE NE Cedar Rapids, IA 52402

UPDATED:
Key Details
Property Type Condo
Sub Type Condominium
Listing Status Active
Purchase Type For Sale
Square Footage 2,538 sqft
Price per Sqft $95
MLS Listing ID 2509443
Style Ranch
Bedrooms 3
Full Baths 3
HOA Fees $220/mo
HOA Y/N Yes
Abv Grd Liv Area 1,430
Total Fin. Sqft 2538
Year Built 1999
Annual Tax Amount $4,146
Property Sub-Type Condominium
Property Description
Both main-floor bedrooms offer easy access to a private patio, ideal for morning coffee or evening relaxation.
The finished lower level expands your living options with a fantastic wet bar, a large TV area, and plenty of room for a pool table or game space. The third bedroom includes an oversized closet, and there's also a generous storage room to keep everything organized.
An attached 2-stall garage provides added convenience, and the location can't be beat—just minutes from restaurants, schools, shopping, and I-380. Immediate possession is available, making this home move-in ready and waiting for you.
Don't miss the chance to make this spacious, well-appointed condo yours!
Location
State IA
County Linn
Area Ne Quadrant
Rooms
Basement Full, Concrete
Interior
Interior Features Breakfast Bar, Kitchen/Dining Combo, Bath in Primary Bedroom, Main Level Primary, Vaulted Ceiling(s)
Heating Forced Air, Gas
Cooling Central Air
Fireplaces Type Insert, Gas, Living Room
Fireplace Yes
Appliance Dryer, Dishwasher, Disposal, Gas Water Heater, Microwave, Range, Refrigerator, Washer
Laundry Main Level
Exterior
Parking Features Attached, Garage, Garage Door Opener
Garage Spaces 2.0
Utilities Available Cable Connected
Water Access Desc Public
Porch Patio
Garage Yes
Building
Building Description Brick,Frame,Vinyl Siding, Handicap Access
Entry Level One
Foundation Poured
Sewer Public Sewer
Water Public
Architectural Style Ranch
Level or Stories One
Structure Type Brick,Frame,Vinyl Siding
New Construction No
Schools
Elementary Schools Westfield
Middle Schools Oak Ridge
High Schools Linn Mar
Others
Pets Allowed Number Limit
Tax ID 113420100201029
Acceptable Financing Cash, Conventional
Membership Fee Required 220.0
Listing Terms Cash, Conventional
Pets Allowed Number Limit
Virtual Tour https://www.propertypanorama.com/instaview/cdr/2509443
GET MORE INFORMATION




