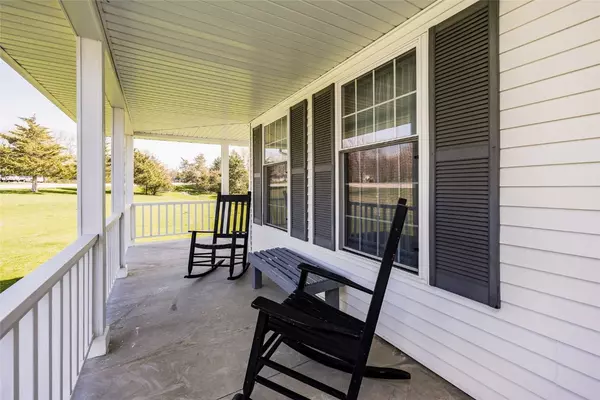For more information regarding the value of a property, please contact us for a free consultation.
1500 Curtis Bridge RD NE Swisher, IA 52338
Want to know what your home might be worth? Contact us for a FREE valuation!

Our team is ready to help you sell your home for the highest possible price ASAP
Key Details
Sold Price $465,000
Property Type Single Family Home
Sub Type Single Family Residence
Listing Status Sold
Purchase Type For Sale
Square Footage 2,897 sqft
Price per Sqft $160
MLS Listing ID 2302439
Sold Date 09/15/23
Style Two Story
Bedrooms 4
Full Baths 3
HOA Fees $35/ann
HOA Y/N Yes
Abv Grd Liv Area 2,897
Total Fin. Sqft 2897
Year Built 1997
Annual Tax Amount $5,724
Lot Size 2.140 Acres
Acres 2.14
Property Sub-Type Single Family Residence
Property Description
This 1 owner home is situated on 2.14-acres on hard surface roads and is located in College Community School district. With an unfinished walkout basement featuring an additional entrance from the garage, this home offers ample potential for customization and expansion to suit your needs. The wrap-around front porch provides the perfect spot to relax and take in the beautiful surroundings. And with convenient access to I380, commuting has never been easier. Inside, you'll find 2,897 square feet of living space, including 4 bedrooms, 3 baths, a main floor office, and family room with gas fireplace and access to the screened in porch. The eat-in kitchen with an island is perfect for preparing and enjoying meals with family and friends. There is also a formal dining room for larger gatherings. The wrap around porch can be accessed from the living room. Average monthly utilities: MidAmerican $92.00, Linn County REC $88.00.
Location
State IA
County Johnson
Area Corridor Area
Rooms
Basement Full, Walk-Out Access
Interior
Interior Features Dining Area, Separate/Formal Dining Room, Eat-in Kitchen, Bath in Master Bedroom, Upper Level Master
Heating Forced Air, Gas
Cooling Central Air
Fireplaces Type Family Room, Gas
Fireplace Yes
Appliance Dryer, Dishwasher, Disposal, Gas Water Heater, Microwave, Range, Refrigerator, Water Softener Owned, Washer
Laundry Main Level
Exterior
Parking Features Attached, Garage, Garage Door Opener
Garage Spaces 2.0
Water Access Desc Community/Coop,Shared Well
Garage Yes
Building
Lot Description Gentle Sloping, Wooded
Entry Level Two
Sewer Septic Tank
Water Community/Coop, Shared Well
Architectural Style Two Story
Level or Stories Two
Structure Type Frame,Vinyl Siding
New Construction No
Schools
Elementary Schools College Comm
Middle Schools College Comm
High Schools College Comm
Others
Tax ID 0315180003
Membership Fee Required 420.0
Read Less
Bought with Keller Williams Legacy Group
GET MORE INFORMATION




