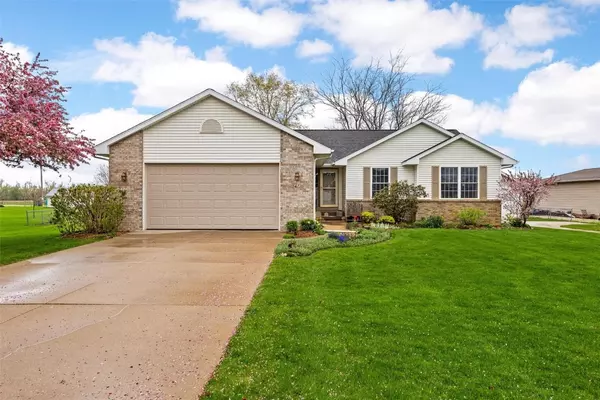For more information regarding the value of a property, please contact us for a free consultation.
61 E Cemetery RD Fairfax, IA 52228
Want to know what your home might be worth? Contact us for a FREE valuation!

Our team is ready to help you sell your home for the highest possible price ASAP
Key Details
Sold Price $500,000
Property Type Single Family Home
Sub Type Single Family Residence
Listing Status Sold
Purchase Type For Sale
Square Footage 3,028 sqft
Price per Sqft $165
MLS Listing ID 2403112
Sold Date 06/04/24
Style Ranch
Bedrooms 4
Full Baths 3
Half Baths 1
HOA Y/N No
Abv Grd Liv Area 1,738
Total Fin. Sqft 3028
Year Built 1997
Annual Tax Amount $5,936
Lot Size 1.040 Acres
Acres 1.04
Property Sub-Type Single Family Residence
Property Description
Plenty of space to spread out – indoors and out – with this 3 bedroom home on just over 1 acre in Fairfax! Beautiful flat acreage backs to farm fields and includes a bonus two-car detached garage with 10'x16' door. Inside the home, an open, flowing floorplan awaits with wood-look tile plank flooring, plenty of natural light, vaulted ceilings, and corner gas fireplace with oak mantel. Dining area with big windows overlooking the acreage. Beautiful kitchen with dark cabinets on the perimeter, white subway tile backsplash, stainless steel appliances, and a huge granite island with ample storage and seating for four or more! Adjacent storage pantry and drop zone/cubbies with sliding barn door. Half bath / laundry room combo off the kitchen. Down the hall, spacious Primary Suite with cultured marble vanity, double sinks, storage tower, glass shower enclosure with tile surround, and a walk-in closet. Two more bedrooms with large closets and a full bath with granite vanity and tile backsplash round out the main floor. Downstairs, loads of space with a second pantry/storage room, huge home office with big closet, TV / seating area, full bathroom, and a bedroom. Lower level has a pre-plumbed platform for a wood burning stove. Beautifully landscaped yard with mature trees, multi-level deck, chain link fencing, paved sidewalk connecting the home to the detached garage, and a large garden space just in time for summer gardening. Beautiful home! Come take a look!
Location
State IA
County Linn
Area Corridor Area
Rooms
Basement Full, Concrete
Interior
Interior Features Breakfast Bar, Kitchen/Dining Combo, Bath in Primary Bedroom, Main Level Primary, Vaulted Ceiling(s), Wired for Sound
Heating Forced Air, Gas
Cooling Central Air
Fireplaces Type Insert, Gas, Great Room
Fireplace Yes
Appliance Dryer, Dishwasher, Gas Water Heater, Microwave, Range, Refrigerator, Water Softener Owned, Washer
Laundry Main Level
Exterior
Exterior Feature Fence
Parking Features Attached, Detached, Four or more Spaces, Garage, Garage Door Opener
Garage Spaces 2.0
Utilities Available Cable Connected
Water Access Desc Well
Porch Deck
Garage Yes
Building
Lot Description Acreage, City Lot
Foundation Poured
Sewer Septic Tank
Water Well
Architectural Style Ranch
Structure Type Brick,Frame,Vinyl Siding
New Construction No
Schools
Elementary Schools College Comm
Middle Schools College Comm
High Schools College Comm
Others
Tax ID 200940100500000
Acceptable Financing Cash, Conventional, FHA, VA Loan
Listing Terms Cash, Conventional, FHA, VA Loan
Read Less
Bought with Keller Williams Midwest Partners
GET MORE INFORMATION




