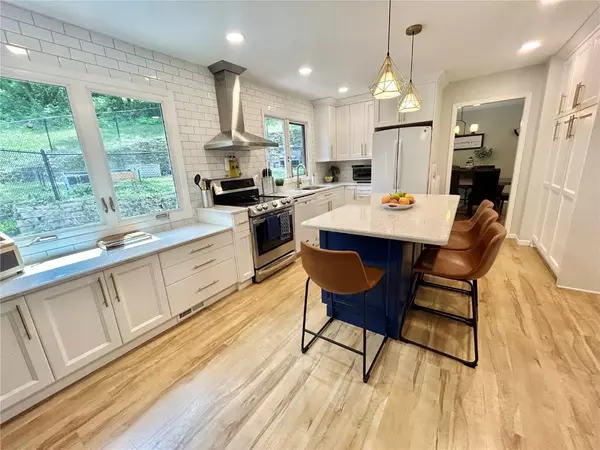For more information regarding the value of a property, please contact us for a free consultation.
2511 Brookland DR NE Cedar Rapids, IA 52402
Want to know what your home might be worth? Contact us for a FREE valuation!

Our team is ready to help you sell your home for the highest possible price ASAP
Key Details
Sold Price $293,314
Property Type Single Family Home
Sub Type Single Family Residence
Listing Status Sold
Purchase Type For Sale
Square Footage 3,039 sqft
Price per Sqft $96
MLS Listing ID 2404374
Sold Date 09/20/24
Style Two Story,Split-Level
Bedrooms 4
Full Baths 2
Half Baths 1
HOA Y/N No
Abv Grd Liv Area 2,618
Total Fin. Sqft 3039
Year Built 1965
Annual Tax Amount $4,855
Lot Size 0.527 Acres
Acres 0.527
Property Sub-Type Single Family Residence
Property Description
Join our open house Sunday 1:00 to 2:30 Pm. Discover the beauty of this 1965 gem, lovingly maintained and thoughtfully updated by its current owners. Centrally located on the NE side, this home is within walking distance to Pierce Elementary, Kennedy High School, and with easy access to I-380.
This spacious split-level home offers a private, wooded deep lot (approximately 0.45 acres). It features 4 bedrooms, 2.5 baths, skylights, vaulted ceilings, a stone wall in the family room, a freestanding fireplace, and a cozy library nook with wood and tile flooring. The kitchen is a chef's dream, boasting beautiful and spacious countertops, cabinets, and ample storage space.
Enjoy summer nights on the delightful lanai porch with an adjacent backyard patio and a 2-car garage. This home is truly unique—schedule your private showing today and make Brookland Drive your new home!
Location
State IA
County Linn
Area Ne Quadrant
Rooms
Basement Full, Concrete
Interior
Interior Features Breakfast Bar, Dining Area, Separate/Formal Dining Room, Kitchen/Dining Combo, Bath in Primary Bedroom, Upper Level Primary, Vaulted Ceiling(s)
Heating Forced Air, Gas
Cooling Central Air
Fireplaces Type Free Standing, Recreation Room
Fireplace Yes
Appliance Dryer, Dishwasher, Disposal, Gas Water Heater, Microwave, Range, Refrigerator, Range Hood, Washer
Exterior
Parking Features Attached, Underground, Garage, Garage Door Opener
Garage Spaces 2.0
Utilities Available Cable Connected
Water Access Desc Public
Porch Deck, Patio
Garage Yes
Building
Entry Level Two,Multi/Split
Foundation Poured
Sewer Public Sewer
Water Public
Architectural Style Two Story, Split-Level
Level or Stories Two, Multi/Split
Structure Type Brick,Frame,Vinyl Siding
New Construction No
Schools
Elementary Schools Pierce
Middle Schools Franklin
High Schools Kennedy
Others
Pets Allowed Yes
Tax ID 14081-77003-00000
Acceptable Financing Cash, Conventional, Contract, FHA, VA Loan
Listing Terms Cash, Conventional, Contract, FHA, VA Loan
Pets Allowed Yes
Read Less
Bought with Epique Realty



