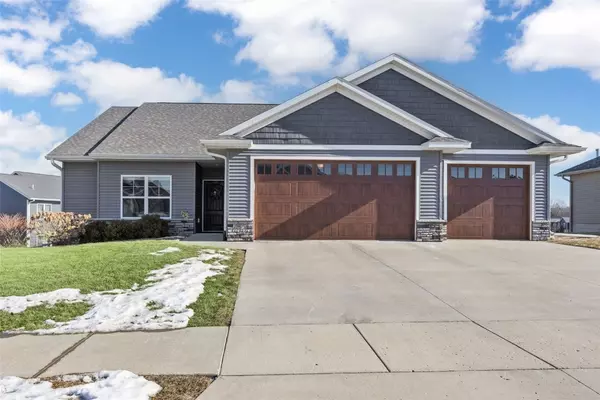For more information regarding the value of a property, please contact us for a free consultation.
1970 Timber Wolf DR North Liberty, IA 52317
Want to know what your home might be worth? Contact us for a FREE valuation!

Our team is ready to help you sell your home for the highest possible price ASAP
Key Details
Sold Price $535,900
Property Type Single Family Home
Sub Type Single Family Residence
Listing Status Sold
Purchase Type For Sale
Square Footage 2,500 sqft
Price per Sqft $214
MLS Listing ID 2500777
Sold Date 04/25/25
Style Ranch
Bedrooms 5
Full Baths 3
HOA Y/N No
Abv Grd Liv Area 1,567
Total Fin. Sqft 2500
Year Built 2017
Annual Tax Amount $7,756
Lot Size 10,454 Sqft
Acres 0.24
Property Sub-Type Single Family Residence
Property Description
Welcome Home! With its thoughtful design, sun-filled spaces, and prime location, this 5 bedroom 3 bathroom home provides everything you need for comfortable, modern living. It's truly a must-see! The spacious kitchen features a large island, pantry, and open dining space. The engineered hardwood flooring, vaulted ceilings, and large windows in the main living room enhance the openness and bright space. Primary bedroom offers an en suite and walk in closet with custom tile shower. The Lower level has two more bedrooms a large family room with a nice bar area with barstool countertop. Great for entertaining. The walk-out design provides easy access to the outdoors, ideal for enjoying the beautiful surroundings or hosting guests.
Location
State IA
County Johnson
Area Corridor Area
Rooms
Basement Walk-Out Access
Interior
Interior Features Breakfast Bar, Kitchen/Dining Combo, Main Level Primary, Vaulted Ceiling(s)
Heating Forced Air
Cooling Central Air
Fireplaces Type Gas
Fireplace Yes
Appliance Dryer, Dishwasher, Electric Water Heater, Disposal, Microwave, Range, Refrigerator, Water Softener Owned, Washer
Laundry Main Level
Exterior
Parking Features Attached, Garage, Garage Door Opener
Garage Spaces 3.0
Utilities Available Cable Connected
Water Access Desc Public
Porch Deck
Garage Yes
Building
Lot Description Gentle Sloping
Builder Name Platinum Custom Homes
Sewer Public Sewer
Water Public
Architectural Style Ranch
Structure Type Frame,Stone,Vinyl Siding
New Construction No
Schools
Elementary Schools Grant
Middle Schools North Central
High Schools Liberty
Others
Tax ID 0601232008
Acceptable Financing Cash, Conventional
Listing Terms Cash, Conventional
Read Less
Bought with Urban Acres Real Estate Corridor
GET MORE INFORMATION




