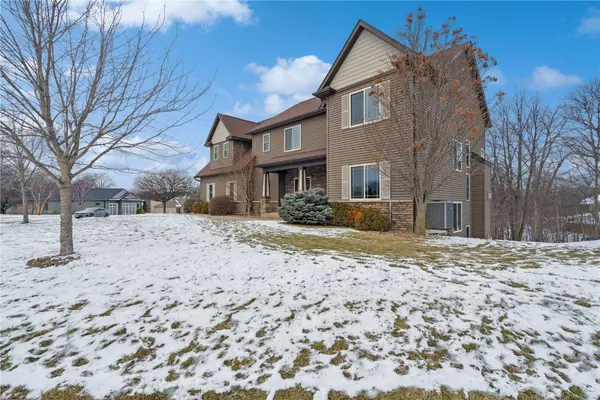For more information regarding the value of a property, please contact us for a free consultation.
1820 Silver Maple TRL North Liberty, IA 52317
Want to know what your home might be worth? Contact us for a FREE valuation!

Our team is ready to help you sell your home for the highest possible price ASAP
Key Details
Sold Price $810,000
Property Type Single Family Home
Sub Type Single Family Residence
Listing Status Sold
Purchase Type For Sale
Square Footage 3,932 sqft
Price per Sqft $206
MLS Listing ID 2500229
Sold Date 04/25/25
Style Two Story
Bedrooms 5
Full Baths 3
Half Baths 1
HOA Fees $43/ann
HOA Y/N Yes
Abv Grd Liv Area 2,991
Total Fin. Sqft 3932
Year Built 2011
Annual Tax Amount $10,572
Lot Size 0.550 Acres
Acres 0.55
Property Sub-Type Single Family Residence
Property Description
Have you been looking for a home that "HAS IT ALL"? Well, here it is! Located in a highly desirable neighborhood, this spacious luxury home has amenities and upgrades from the top floor to the bottom and extends outside! This home includes 5 spacious bedrooms, a dedicated office, and a formal dining area on the main level, plus a workout room and plenty of storage on the lower level. Entering the home from the oversized heated garage you will find a perfect drop zone complete with built-in locker and bench seating, a coat closet, and a half bath. Step inside to find an enviable chef's kitchen with a built-in gas range, stainless steel hood and appliances, walk-in corner pantry, spacious 4-person island, upgraded espresso cabinetry w/ slow close drawers, quartz counters, and tiled backsplash. The kitchen and dining area open into an open-concept great room with cathedral ceilings, surrounded by windows to bring in plenty of natural daylight. The formal dining room includes a built-in buffet. Upstairs you will find 4 bedrooms and a spacious laundry room with folding counter space, cabinetry, and a soaking sink. The primary en-suite includes a recently added built-in electric fireplace with room for a seating area, a cabinet and counter space for your coffee maker, His and Her walk-in closets, a jetted tub, a sizeable walk-in tiled shower with dual shower heads, and more. In the lower-level rec room, you will enjoy a newer custom-designed wet bar furnished to entertain and delight a large group of guests. This bar includes a built-in "barista" coffee and espresso maker, wine fridge, refrigerated drawers, ice maker, and plenty of storage for all of your drinks and glassware. In all, this home boasts many extras which include: 3 built-in fireplaces, a walk-out lower level to a hot tub that stays, a newly finished trek deck, a screened-in porch, a concrete patio fire pit area with stepping stones into gardens, and a private timbered back yard, hot and cold water in the side load garage, an extra-large parking pad, whole home audio, water treatment, central vac, zoned heating and cooling and more. This home is a MUST SEE for yourself, and will not last long.
Location
State IA
County Johnson
Area Corridor Area
Rooms
Basement Full, Concrete, Walk-Out Access
Interior
Interior Features Breakfast Bar, Dining Area, Separate/Formal Dining Room, Eat-in Kitchen, Bath in Primary Bedroom, Upper Level Primary, Central Vacuum, Jetted Tub, Vaulted Ceiling(s), Wired for Sound
Heating Forced Air, Gas
Cooling Central Air
Fireplaces Type Electric, Insert, Gas, Great Room, Primary Bedroom, Recreation Room
Fireplace Yes
Appliance Dishwasher, Disposal, Gas Water Heater, Microwave, Range, Refrigerator, Water Softener Owned, See Remarks
Laundry Upper Level
Exterior
Parking Features Attached, Garage, Garage Door Opener
Garage Spaces 3.0
Utilities Available Cable Connected
Water Access Desc Public
Porch Deck, Patio
Garage Yes
Building
Lot Description See Remarks, Wooded
Entry Level Two
Foundation Poured
Sewer Public Sewer
Water Public
Architectural Style Two Story
Level or Stories Two
Structure Type Frame,Stone,Vinyl Siding
New Construction No
Schools
Elementary Schools Grant
Middle Schools North Central
High Schools Liberty
Others
Tax ID 0706253001
Acceptable Financing Cash, Conventional
Membership Fee Required 525.0
Listing Terms Cash, Conventional
Read Less
Bought with Urban Acres Real Estate Corridor
GET MORE INFORMATION




