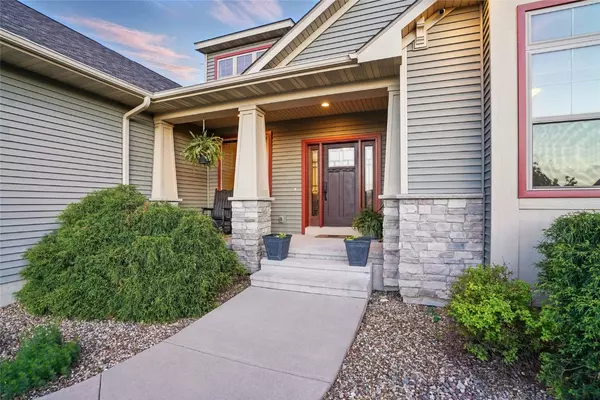For more information regarding the value of a property, please contact us for a free consultation.
1210 Wood Lily RD Solon, IA 52333
Want to know what your home might be worth? Contact us for a FREE valuation!

Our team is ready to help you sell your home for the highest possible price ASAP
Key Details
Sold Price $801,000
Property Type Single Family Home
Sub Type Single Family Residence
Listing Status Sold
Purchase Type For Sale
Square Footage 3,451 sqft
Price per Sqft $232
MLS Listing ID 2503611
Sold Date 07/25/25
Style Ranch
Bedrooms 4
Full Baths 3
HOA Y/N No
Abv Grd Liv Area 1,932
Total Fin. Sqft 3451
Year Built 2013
Annual Tax Amount $10,224
Lot Size 0.900 Acres
Acres 0.9
Property Sub-Type Single Family Residence
Property Description
Ahhhh...poolside perfection! This stunning in-town acreage has it all...energy efficiency, modern amenities & dream-worthy outdoor living! Nestled on nearly an acre at the end of a cul-de-sac, this 3,451 sq ft home features a fenced, private backyard oasis w/a sparkling 12,500 gallon saltwater pool, 6-person hot tub, screened porch, spacious deck, patio with handmade daybed swing & powered shed. Enjoy scenic ag views on one side & mature trees on the other for ultimate privacy & tranquility. Inside, the open-concept main level includes generous living, dining & kitchen areas. Cozy up by the fireplace with custom built-ins or whip up meals in the well-appointed kitchen with rich cabinetry, center island & pantry. The expansive primary suite has heated bathroom floors, a tiled shower, and large walk-in closet. Also on the main: a second bedroom, full bath, drop zone & laundry. The walkout lower level includes a wet bar with double kegerator, fridge, dishwasher, a second fireplace, 2 more bedrooms, a flex room(office/gym/ect.) & full bath. Enjoy year-round comfort with energy-efficient geothermal HVAC & a solar array that keeps utility costs incredibly low! Don't miss the oversized heated garage with direct backyard access! Perfect for hobbies, projects & extra storage! A remarkable find in Solon!
Location
State IA
County Johnson
Area Corridor Area
Rooms
Other Rooms Shed(s)
Basement Full, Walk-Out Access
Interior
Interior Features Breakfast Bar, Bath in Primary Bedroom, Main Level Primary
Heating Geothermal
Cooling Geothermal, Central Air
Fireplaces Type Insert, Family Room, Gas, Living Room
Fireplace Yes
Appliance Dryer, Dishwasher, Microwave, Range, Refrigerator, Washer
Laundry Main Level
Exterior
Exterior Feature Fence
Parking Features Attached, Four or more Spaces, Garage
Garage Spaces 3.0
Pool In Ground
Water Access Desc Public
Porch Deck, Patio
Garage Yes
Building
Lot Description Cul-De-Sac, Wooded
Entry Level One
Sewer Public Sewer
Water Public
Architectural Style Ranch
Level or Stories One
Additional Building Shed(s)
Structure Type Frame,Stone,Vinyl Siding
New Construction No
Schools
Elementary Schools Lakeview
Middle Schools Solon
High Schools Solon
Others
Tax ID 0225407014
Acceptable Financing Cash, Conventional, VA Loan
Listing Terms Cash, Conventional, VA Loan
Read Less
Bought with Cedar Rapids Area Association of REALTORS



