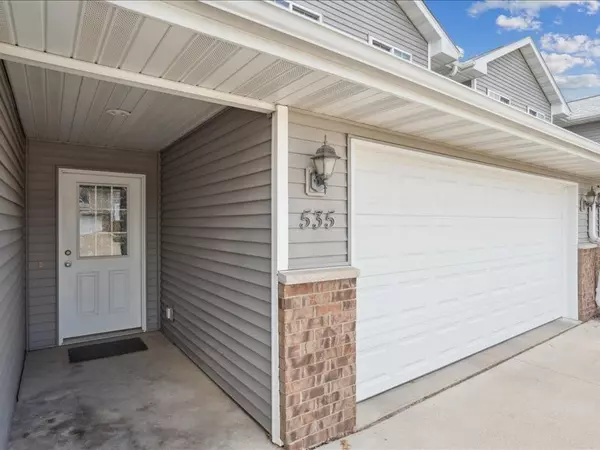For more information regarding the value of a property, please contact us for a free consultation.
535 E Goldfinch Tiffin, IA 52340
Want to know what your home might be worth? Contact us for a FREE valuation!

Our team is ready to help you sell your home for the highest possible price ASAP
Key Details
Sold Price $224,900
Property Type Condo
Sub Type Condominium
Listing Status Sold
Purchase Type For Sale
Square Footage 1,761 sqft
Price per Sqft $127
MLS Listing ID 2502805
Sold Date 08/01/25
Style Two Story
Bedrooms 3
Full Baths 2
Half Baths 1
HOA Fees $185/mo
HOA Y/N No
Abv Grd Liv Area 1,761
Total Fin. Sqft 1761
Year Built 2004
Annual Tax Amount $3,837
Lot Size 0.300 Acres
Acres 0.3
Property Sub-Type Condominium
Property Description
Spacious 3-bedroom townhome. All bedrooms are located upstairs, including a generous primary suite with a private ensuite bath and convenient second-floor laundry. The open-concept layout features an oversized kitchen and dining area that flows into a large living room at the back of the home—perfect for hosting friends or relaxing after a long day. Step outside to your private patio, great for grilling! The attached 2-car garage, and HOA-covered snow removal and lawn care make daily life easier, especially for first-time homeowners. With easy access to both I-80 and I-380, and a pet-friendly community, this move-in ready home offers a smart, stress-free start to homeownership.
Location
State IA
County Johnson
Area Corridor Area
Interior
Interior Features Breakfast Bar, Kitchen/Dining Combo, Bath in Primary Bedroom, Upper Level Primary, Vaulted Ceiling(s)
Heating Forced Air, Gas
Cooling Central Air
Fireplaces Type Insert, Gas
Fireplace Yes
Appliance Dryer, Dishwasher, Disposal, Gas Water Heater, Microwave, Range, Refrigerator, Washer
Exterior
Parking Features Attached, Garage, Garage Door Opener
Garage Spaces 2.0
Water Access Desc Public
Porch Patio
Garage Yes
Building
Entry Level Two
Foundation Slab
Builder Name Canaan
Sewer Public Sewer
Water Public
Architectural Style Two Story
Level or Stories Two
Structure Type Frame,Vinyl Siding
New Construction No
Schools
Elementary Schools Tiffin
Middle Schools Clear Creek/Amana
High Schools Clear Creek/Amana
Others
Pets Allowed Yes
Tax ID 0628188003
Acceptable Financing Cash, Conventional, FHA, USDA Loan, VA Loan
Membership Fee Required 185.0
Listing Terms Cash, Conventional, FHA, USDA Loan, VA Loan
Pets Allowed Yes
Read Less
Bought with Cedar Rapids Area Association of REALTORS



