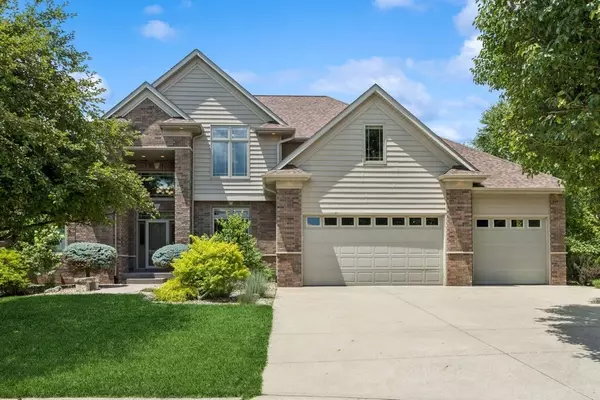For more information regarding the value of a property, please contact us for a free consultation.
2031 Diamond Mil Cir Coralville, IA 52241
Want to know what your home might be worth? Contact us for a FREE valuation!

Our team is ready to help you sell your home for the highest possible price ASAP
Key Details
Sold Price $772,000
Property Type Single Family Home
Sub Type Single Family Residence
Listing Status Sold
Purchase Type For Sale
Square Footage 4,589 sqft
Price per Sqft $168
MLS Listing ID 2506111
Sold Date 08/08/25
Style Two Story
Bedrooms 5
Full Baths 4
Half Baths 1
HOA Y/N No
Abv Grd Liv Area 3,002
Total Fin. Sqft 4589
Year Built 2006
Annual Tax Amount $12,683
Lot Size 10,454 Sqft
Acres 0.24
Property Sub-Type Single Family Residence
Property Description
Lasting style in this quality-built two story 4600 SF home situated at end of cul-de-sac. Well-designed floor plan with mai floor spacious primary suite, 1st floor study, entertaining spaces with floor to ceiling windows and eat-in kitchen with access to charming 3 seasons room. 3 bedrooms, bonus room and two baths on 2nd level and walk-out lower level with family room and recreation room, workout area, custom bar and guest bedroom and bath. Brick patio, spacious deck, 3 seasons rom with electric fireplace and green space for outdoor sports and entertaining. roof replaced (2021); interior paint main floor, stairway and front door (2025); (2025); Amana dishwasher (2025); entryway and Level 2 electric car charger (Telsa) (2020); 100% pacific NW cedar garden/tool shed (2023)
Location
State IA
County Johnson
Area Iowa City/Coralville
Rooms
Basement Full, Concrete
Interior
Interior Features Breakfast Bar, Eat-in Kitchen, Kitchen/Dining Combo, Main Level Primary, Central Vacuum
Heating Forced Air
Fireplaces Type Electric, Gas, Living Room, See Remarks
Fireplace Yes
Appliance Dryer, Dishwasher, Disposal, Gas Water Heater, Microwave, Range, Refrigerator, Range Hood, Washer
Laundry Main Level
Exterior
Parking Features Attached, Garage, Garage Door Opener
Garage Spaces 3.0
Water Access Desc Public
Porch Deck, Patio
Garage Yes
Building
Lot Description Cul-De-Sac
Entry Level Two
Foundation Poured
Builder Name Klosterman
Sewer Public Sewer
Water Public
Architectural Style Two Story
Level or Stories Two
Structure Type Brick,Frame,Vinyl Siding
New Construction No
Schools
Elementary Schools Van Allen
Middle Schools North Central
High Schools Liberty
Others
Tax ID 0730212005
Acceptable Financing Cash, Conventional
Listing Terms Cash, Conventional
Read Less
Bought with BLANK AND MCCUNE, THE REAL ESTATE COMPANY, LLC



