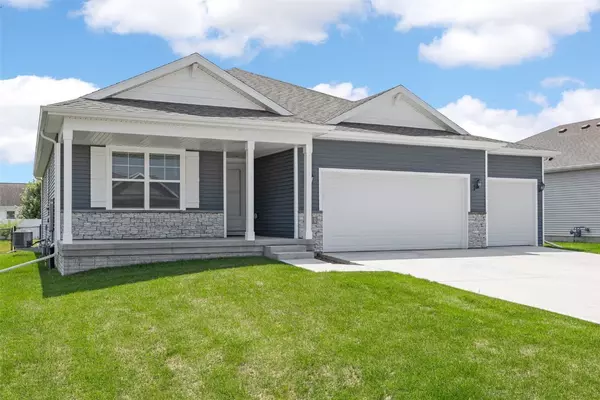For more information regarding the value of a property, please contact us for a free consultation.
111 Sumac DR Palo, IA 52324
Want to know what your home might be worth? Contact us for a FREE valuation!

Our team is ready to help you sell your home for the highest possible price ASAP
Key Details
Sold Price $300,000
Property Type Single Family Home
Sub Type Single Family Residence
Listing Status Sold
Purchase Type For Sale
Square Footage 1,493 sqft
Price per Sqft $200
MLS Listing ID 2506276
Sold Date 08/29/25
Style Ranch
Bedrooms 3
Full Baths 2
HOA Fees $12/ann
HOA Y/N Yes
Abv Grd Liv Area 1,493
Total Fin. Sqft 1493
Year Built 2024
Annual Tax Amount $4,676
Lot Size 0.252 Acres
Acres 0.252
Property Sub-Type Single Family Residence
Property Description
Welcome to your dream home at an affordable price! This beautifully constructed residence boasts an abundance of natural light and open floor plan that is perfect for modern living. Enjoy the generous living space filled with sunlight and a great floor plan with easy flow from room to room. The kitchen which is the heart of the of the home features a large pantry and gorgeous center island ideal for cooking and entertaining. The newly fenced yard provides a safe space for outdoor activities and the Charming front porch is the perfect spot to unwind in the evenings and to sip your morning coffee. The basement has been stubbed and started to be finished and is just waiting you to build equity or to make as a great rec room! Seller's are moving to be closer to family but this home offers the perfect blend of comfort, style and functionality in a sought-after location!
Location
State IA
County Linn
Area Ot-W (West Of I-380)
Rooms
Basement Full, Concrete
Interior
Interior Features Breakfast Bar, Dining Area, Bath in Primary Bedroom, Main Level Primary, See Remarks
Heating Forced Air, Gas
Cooling Central Air
Fireplaces Type Electric, Insert, Family Room
Fireplace Yes
Appliance Dryer, Dishwasher, Electric Water Heater, Disposal, Microwave, Range, Washer
Laundry Main Level
Exterior
Exterior Feature Fence
Parking Features Attached, Garage, Off Street, On Street, Garage Door Opener
Garage Spaces 3.0
Porch Deck, Patio
Garage Yes
Building
Entry Level One
Foundation Poured
Sewer Public Sewer
Architectural Style Ranch
Level or Stories One
Structure Type Frame,Vinyl Siding
New Construction No
Schools
Elementary Schools Viola Gibson
Middle Schools Harding
High Schools Kennedy
Others
Tax ID 122018000200000
Acceptable Financing Cash, Conventional, FHA, VA Loan
Membership Fee Required 150.0
Listing Terms Cash, Conventional, FHA, VA Loan
Read Less
Bought with SKOGMAN REALTY
GET MORE INFORMATION




