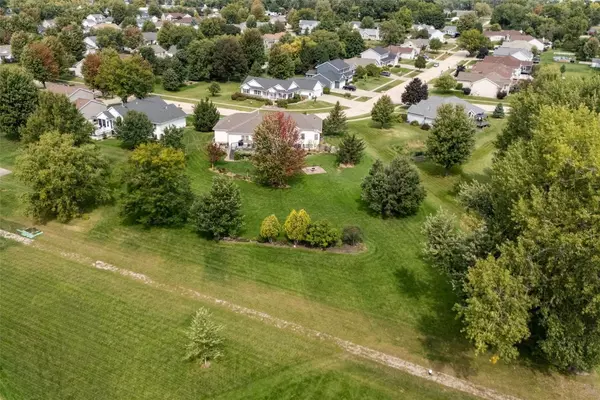For more information regarding the value of a property, please contact us for a free consultation.
495 Woodview AVE Robins, IA 52328
Want to know what your home might be worth? Contact us for a FREE valuation!

Our team is ready to help you sell your home for the highest possible price ASAP
Key Details
Sold Price $515,000
Property Type Single Family Home
Sub Type Single Family Residence
Listing Status Sold
Purchase Type For Sale
Square Footage 3,770 sqft
Price per Sqft $136
MLS Listing ID 2508318
Sold Date 11/17/25
Style Ranch
Bedrooms 4
Full Baths 3
HOA Y/N No
Abv Grd Liv Area 2,240
Total Fin. Sqft 3770
Year Built 1999
Annual Tax Amount $6,174
Lot Size 1.160 Acres
Acres 1.16
Property Sub-Type Single Family Residence
Property Description
Rare find In Town Robins Acreage with 1.16 acres of manicured lawn, landscaping, and mature trees with city water and sewer. Custom built 3,770 finished square footage home by Wood Construction offers 2,240 main level square footage and 1,530 finished lower. The sprawling main floor offers casual gathering spaces, bonus rooms or formal areas. A welcome entrance greets you with hardwood flooring, a u-turn open stairway, and soaring ceilings and windows with Southern exposure. A cooks delight kitchen boasts hickory cabinets with solid wood dove tail drawers, a pantry, convection oven with gas cooktop, under cabinet lighting, and plenty of counter space. The Four seasons room extends from the kitchen and opens to a 16' x 20' composite deck with stairs to the acreage and patio with fire pit. The primary suite has dual walk-in closets and a bathroom offering dual sink vanities, walk in shower and a whirlpool tub. The lower level features a recreation room with a cast-iron gas stove, oversized bedrooms with walk in closets, and bonus rooms. Additional benefits include a home sound system, central vacuum, built in storage, 2 gas fireplaces, custom cut blinds, 4 vaulted ceilings, mudroom area off the garage, and buyer 1 year home warranty. The 3 + car garage offers 1,032 square feet with the third stall extending 34' deep and a 8' x 9' door, an additional 6' x 6'5 garden door, 2 bike lifts, cabinets and workbench, hot and cold water, and stairs to the lower level. Average monthly gas: $70, electric: $122. High speed fiber option through USA Communications.
Location
State IA
County Linn
Area Hiawatha/Robins
Rooms
Basement Full, Concrete
Interior
Interior Features Breakfast Bar, Dining Area, Separate/Formal Dining Room, Kitchen/Dining Combo, Bath in Primary Bedroom, Main Level Primary, Central Vacuum, Jetted Tub, Vaulted Ceiling(s), Wired for Sound
Heating Forced Air, Gas
Cooling Central Air
Fireplaces Type Insert, Gas, Great Room
Fireplace Yes
Appliance Dryer, Dishwasher, Disposal, Gas Water Heater, Microwave, Range, Refrigerator, Washer
Laundry Main Level
Exterior
Parking Features Attached, Garage, Off Street, Garage Door Opener
Garage Spaces 3.0
Utilities Available Cable Connected
Water Access Desc Public
Porch Deck
Garage Yes
Building
Lot Description Acreage, City Lot
Entry Level One
Foundation Poured
Builder Name Wood Construction
Sewer Public Sewer
Water Public
Architectural Style Ranch
Level or Stories One
Structure Type Frame,Vinyl Siding
New Construction No
Schools
Elementary Schools Nixon
Middle Schools Harding
High Schools Kennedy
Others
Tax ID 11214-79007-00000
Acceptable Financing Cash, Conventional, VA Loan
Listing Terms Cash, Conventional, VA Loan
Read Less
Bought with RE/MAX CONCEPTS
GET MORE INFORMATION




